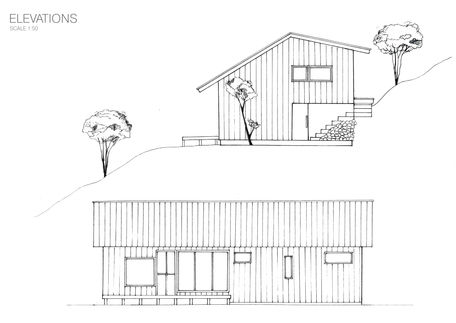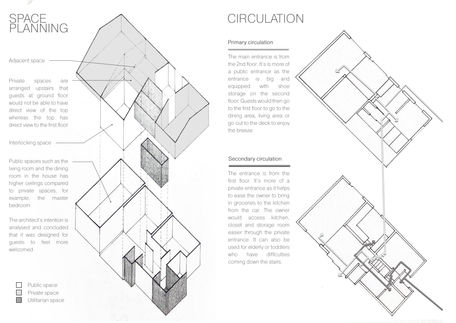
PROJECT 1
Diagramming Architectural Principles
Team members
Daryl Goh Wei Zhi 0343532
Gan Ping Ern 0347680
Jasmin Binti Aziz Zudin 0347226
Lee Lizanne 0342071
Lee Xiu Yi 0343268
Project task & overview
Diagrams, are the tools of analysis and architectural principles are the fundamental ideas that the we uses to achieve a successful design outcome.
This project enables the process of abstracting and simplifying an idea into simple yet informative diagrams. A building is assigned to each group and 5 criteria of the building is required to be investigated and analyzed, then presented through diagrams. The criteria are concept, structure, context, space planning and circulation. Diagrams, models as well as a recorded presentation are the presentation mediums and deliverables.
Design intention
Through study and analysis on the floor plans, elevations as well as virtual visit through a compilation of photographs, we compiled our findings onto Miro where we discussed as a group and assigned the different criteria to different members for further investigation. Our intention of a standardized layout for the final boards are that all of the diagrams to be done on axonometric view.
Final presentation video
Final boards
Reflection
In this project, I've learnt the basic skills of analyzing buildings and presenting them through informative diagrams. Assigned the group leader by the team, I was able to overlook and plan out the entire process from virtual visit to final execution of the presentation. My assigned tasks was the exterior perspective, context diagram, space planning diagram and model, compilation and design of boards as well as presentation video. These tasks enabled a more critical thinking and analyzation of the criteria.









